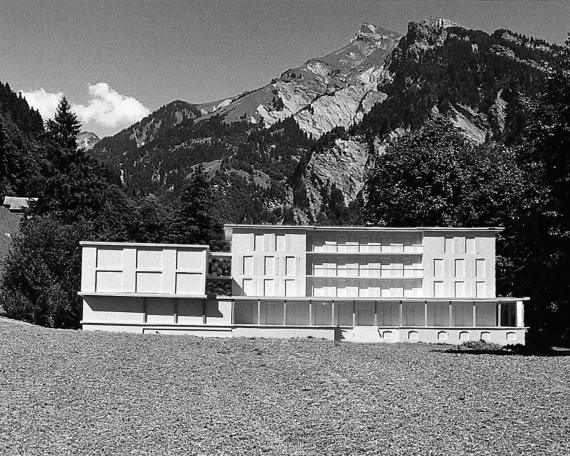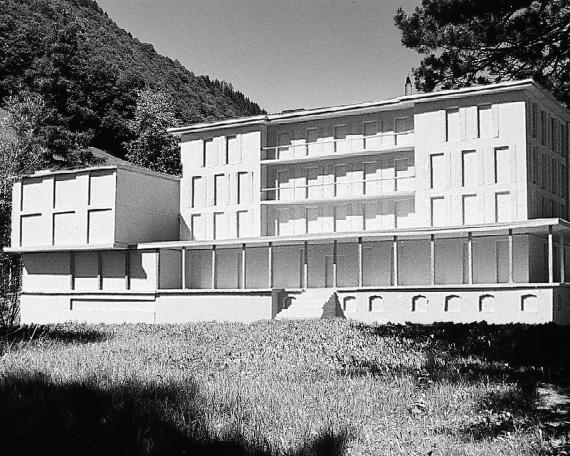
Tradition with a view
The location of the 'Sernftal' retirement and nursing home on the outskirts of the village of Elm is decidedly picturesque. The multi-storey wooden structure is perched atop an elevated basement. The annexe is directly attached to the original structure. It complements the elevated basement storey and rises in the form of a two-storey annexe a short distance from the main building. The new, expansive entrance area invites visitors to linger and mingle. Wood shingles were used in the renovation of the original building – a long-established practice in the region. The façade of the new structure, with its rough-hewn slate slabs, also pays homage to local traditions.

Nursing Home Elm
Expansion of 'Sernftal' nursing home, Elm
Studienauftrag 1999, 1st prize
In collaboration with:
Vetsch Nipkow Landscape Architects, Zurich